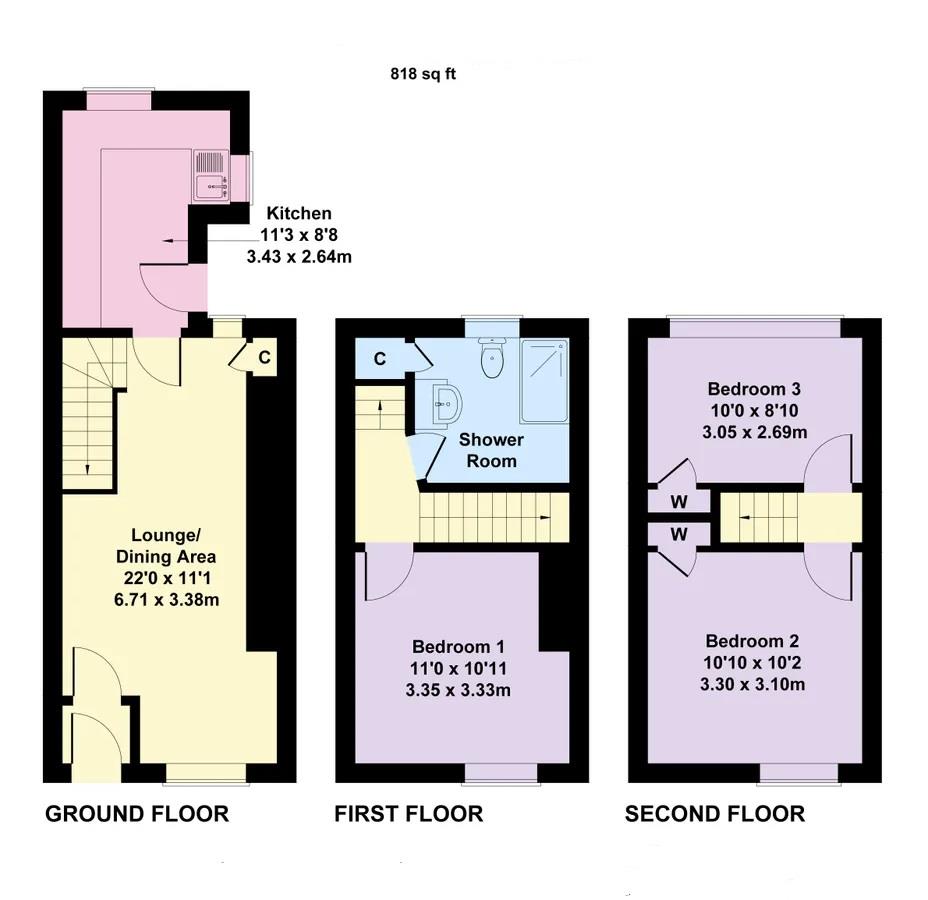Beautifully Renovated Home
this charming 3 bedroomed home with rear garden has undergone renovation between 2023 and 2024, making it an ideal move-in-ready property for first-time buyers, investors, or anyone looking for modern comfort in a well-established area.
. Key Features:
Fully redecorated throughout (2023 2024) with a fresh neutral finish
Upgraded insulation to internal front & rear walls and ceilings improved warmth and energy efficiency
Brand new, energy-efficient boiler and system installed in 2023
New wood-burning stove fitted in 2024 perfect for cosy evenings
Solid wooden flooring installed downstairs (2023), offering style and durability
Modern bathroom upgrade, including a newly fitted bath (2023)
Located in a peaceful part of Machynlleth, with unrestricted parking outside and convenient to a car park at the end of the road within 20 metres, this home combines character with modern updates. The recent improvements not only enhance comfort and efficiency but also reduce ongoing maintenance for the new owner.
Situation & Location
Machynlleth is a busy market and historic town set in the Valley of the River Dyfi, close to the Cardigan Bay coastline and only 30 minutes from the University town of Aberystwyth and 15 miles drive from the yachting and seaside resort of Aberdyfi. The town offers a good range of facilities and amenities includes Leisure Centre, Primary & Secondary Schools, Railway Station, etc.
Construction
The town house style is arranged on three floors and is constructed of solid stone under a pitched roof. Windows are double glazed.
ACCOMMODATION
Half glazed Main front door to:
Entrance Hall
Half glazed Main front door to:
Lounge / Dining Room - 22'11" (6.99m) x 11'1" (3.38m)
this is a naturally well lit room with a nice ambience, stove fire, wooden floor, painted tongue and groove wall panelling. Feature wall alcoves, large double panelled radiator. Window to front and rear elevation. Under stairs Cupboard. Turned Staircase leading to Upper Floors.
Kitchen - 11'3" (3.43m) x 8'8" (2.64m)
Modern range of wall and base cupboards to 3 walls, worktops with grey tiled surround incorporating, stainless steel single drainer sink unit, plumbing for automatic washing machine. Painted tongue and groove ceiling panelling. Window to rear elevation with garden views.
FIRST FLOOR
Landing
Front Bedroom - 11'0" (3.35m) x 10'1" (3.07m)
Panelled radiator, window to front,
Refurbished Bathroom
Fully tiled with white modern suite with roll top bath with claw feet, low flush WC and vanity wash basin, large storage cupboard, Airing Cupboard, heated towel rail. shaver wall unit, window to rear.
TOP FLOOR
Front Bedroom - 10'10" (3.3m) x 10'2" (3.1m)
Panelled radiator. Window to front elevation.
Rear Bedroom - 10'0" (3.05m) x 8'10" (2.69m)
Panelled radiator. Window to rear elevation with views of rear garden and Church.
Outside
Forecourt with low ornamental railings. To the rear is a pleasant established cottage garden with wide floral borders and lawn. Pedestrian right of way leading to Dovey View.
Storage Shed
Stone built shed.
Services
Mains electric, water, gas and drainage. Heating and hot water by new gas boiler,
Anti Money Laundering
The successful purchaser will be required to produce adequate identification to prove their identity within the terms of the Money Laundering Regulations. Appropriate examples include: Passport/Photo Driving Licence and a recent Utility Bill. The successful purchaser(s) will be charged £20 including vat, per person for digital aml verification. We appreciate your cooperation to avoid any delays in finalising the sale.
Important Information
Whilst we endeavour to make our sales details accurate and reliable they should not be relied on as statements or representations of fact and do not constitute any part of an offer or contract. The seller does not make or give nor do we or our employees have the authority to make or give any representation or warranty in relation to the property. Please contact the office before viewing the property. If there is any point which is of particular importance to you we will be pleased to check the information for you and to confirm that the property remains available. This is particularly important if you are contemplating travelling some distance to view the property. We would strongly recommend that all the information which we provide about the property is verified by yourself on inspection and also by your conveyancer, especially where statements have been made by us to the effect that the information provided has not been verified. LLOYD HERBERT & JONES HAVE NOT TESTED ANY ELECTRICAL WIRING, PLUMBING, DRAINAGE OR OTHER APPLIANCES. THE MENTION OF ANY APPLIANCES AND OR SERVICES WITHIN THESE SALES PARTICULARS DOES NOT IMPLY THAT THEY ARE IN FULL AND EFFICIENT WORKING ORDER.
Council Tax
Powys County Council, Band C
Notice
Please note we have not tested any apparatus, fixtures, fittings, or services. Interested parties must undertake their own investigation into the working order of these items. All measurements are approximate and photographs provided for guidance only.

| Utility |
Supply Type |
| Electric |
Mains Supply |
| Gas |
Mains Supply |
| Water |
Mains Supply |
| Sewerage |
Mains Supply |
| Broadband |
Unknown |
| Telephone |
Unknown |
| Other Items |
Description |
| Heating |
Gas Central Heating |
| Garden/Outside Space |
Yes |
| Parking |
No |
| Garage |
No |
| Broadband Coverage |
Highest Available Download Speed |
Highest Available Upload Speed |
| Standard |
16 Mbps |
1 Mbps |
| Superfast |
Not Available |
Not Available |
| Ultrafast |
1800 Mbps |
220 Mbps |
| Mobile Coverage |
Indoor Voice |
Indoor Data |
Outdoor Voice |
Outdoor Data |
| EE |
Enhanced |
Enhanced |
Enhanced |
Enhanced |
| Three |
Likely |
Likely |
Enhanced |
Enhanced |
| O2 |
Enhanced |
Enhanced |
Enhanced |
Enhanced |
| Vodafone |
Likely |
Likely |
Enhanced |
Enhanced |
Broadband and Mobile coverage information supplied by Ofcom.