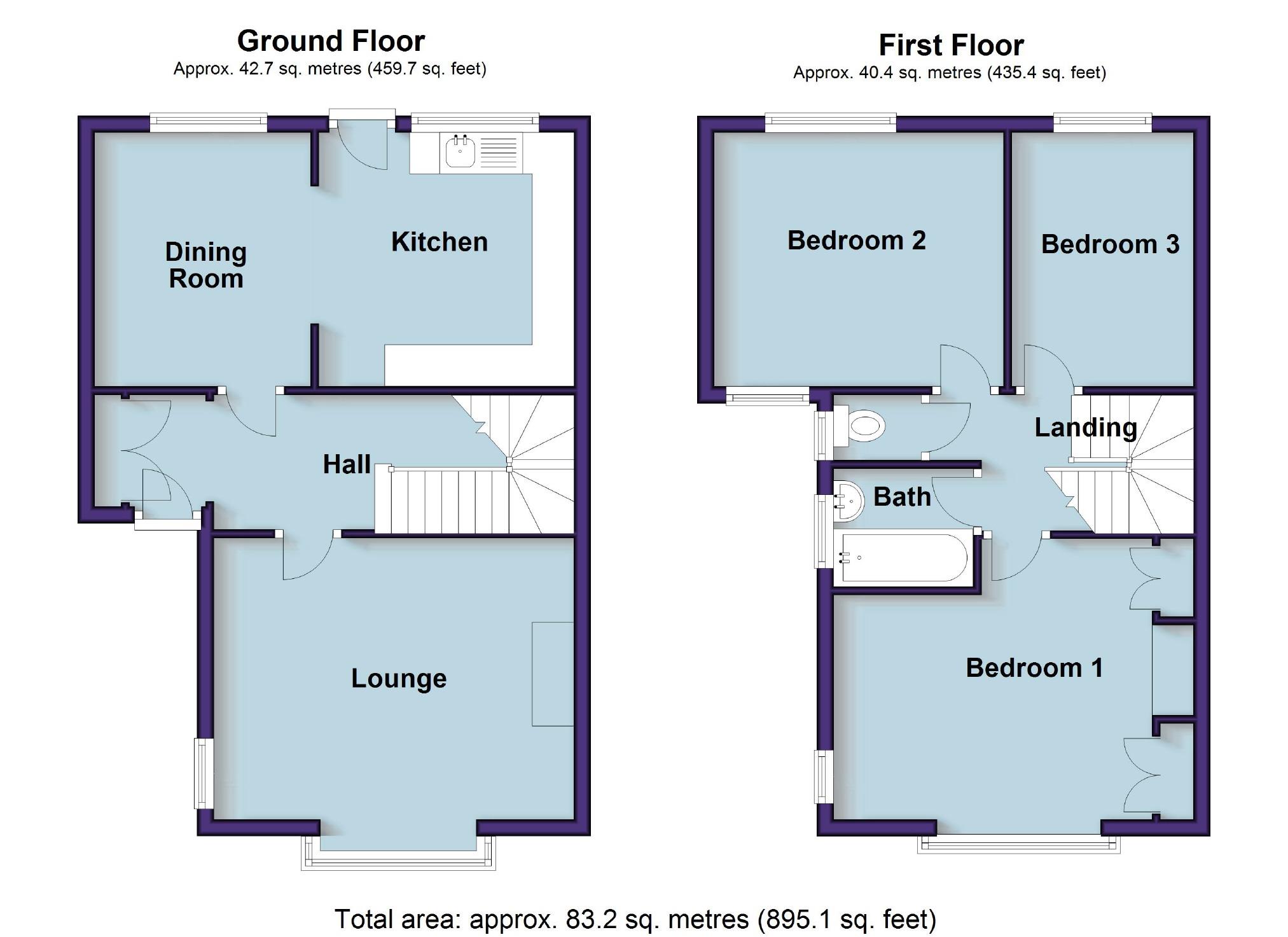- Traditional Coastal Cottage
- Stunning Seascape Views
- Extremely Sought After Location
- Overlooking The Beach
Ahoy there me hearties...... what a little gem we have for offer in Borth!! Have you been dreaming of that quaint house by the sea, that definitive nautical idyll that conjures up images of lazy days and barbecues on the beach plus chill out evenings and fabulous sunsets armed with a crisp pinot grigio..... well then Newlands offers a great chance to grab a little bit of the we hanker for whether as a weekend bolt-hole or for a complete lifestyle change. Although the cottage has been modernised and improved in recent years it still retains a quaint aura, whilst picture windows to the front provide breathtaking and ever changing 'Turner-esque' seascapes. Borth is an ever popular coastal destination, offering a mix of attractions and activities from extreme water pursuits to gentle walks along the coastline or a relaxing round of golf on Wales oldest links course.
Accommodation Comprises
Porch
Ceramic tiling to floor. Pine louvred doors to built-in closet with clothes hanging space. Open plan to:
Hall
Exposed pine floor. Wall mounted storage heater with twin heat option. Double power point. Under stairs cupboard. Ceiling mounted smoke detectors.
Communicating doors off and stairs rising to first floor.
Lounge
Double glazed aluminium bay window to front elevation providing attractive views of Borth coastline and Cardigan Bay beyond. Double glazed window to side elevation. Wall mounted panel heater .Range of power points. Television point,
Dining Room - 8'6" (2.59m) x 9'11" (3.02m)
Exposed pine floor. Glazed window to rear elevation with secondary glazed panel. Range of power points. Wall mounted panel heater. Television point,
open doorway to:
Kitchen - 9'9" (2.97m) x 9'11" (3.02m)
Double glazed wooden window to rear elevation. Double glazed casement door to rear elevation providing access to rear decking with timber balustrade. Range of base and eye level fitted units with tile inlay worktops over. Single bowl, double drainer, stainless steel sink unit. Space suitable for free standing cooker. Space suitable for free standing fridge/freezer. Space and pluming suitable for automatic washing machine.
First Floor
From entrance hall stairs then rise and turn with timber balustrade to:
Landing
Glazed loft panel providing borrowed light. Picture rail. Ceiling mounted smoke detector. Communicating doors off.
Bedroom Three - 7'3" (2.21m) x 10'0" (3.05m)
Glazed window with secondary glazed panel to rear elevation. Exposed pine floor. Fixed steps providing access to :boarded loft with power and light and skylight window.
Bedroom Two - 9'11" (3.02m) x 11'1" (3.38m)
Glazed window to rear elevation with secondary glazed panel. Glazed window to front elevation Exposed pine floor. Partially vaulted ceiling. Wall mounted panel heater
WC
Low flush WC. Half ceramic tiling to walls. Glazed window with secondary glazed panel to side elevation.
Bathroom
Exposed pine floor. Opaque glazed window to side elevation. Suite comprising pedestal wash hand basin with panelled bath with mixer tap and shower head attachment. Ceramic tiling to water sensitive areas. Separate WC.
Bedroom One - 13'7" (4.14m) x 10'10" (3.3m)
Double glazed aluminium window to front elevation again providing stunning views over surrounding coastline. Double glazed window to side elevation also providing attractive views over Borth. Exposed pine floor. Range of power points. Wall mounted panel heater. Built in closet to either side of chimney breast.
Outside
To the rear there is access to a low level basement and raised timber terrace balustrade.
Services
We are advised that mains electric, water and drainage are connected
Council Tax BAND (D)
MONEY LAUNDERING REGULATIONS
MONEY LAUNDERING REGULATIONS 2003 Intending purchasers will be asked to produce identification documentation at a later stage and we would ask you for your cooperation in order that there will be no delay in agreeing the sale.
IMPORTANT INFORMATION
Whilst we endeavour to make our sales details accurate and reliable they should not be relied on as statements or representations of fact and do not constitute any part of an offer or contract. The seller does not make or give nor do we or our employees have the authority to make or give any representation or warranty in relation to the property. Please contact the office before viewing the property. If there is any point which is of particular importance to you we will be pleased to check the information for you and to confirm that the property remains available. This is particularly important if you are contemplating travelling some distance to view the property.
IMPORTANT INFORMATION (cont)
We would strongly recommend that all the information which we provide about the property is verified by yourself on inspection and also by your conveyancer, especially where statements have been made by us to the effect that the information provided has not been verified. LLOYD HERBERT & JONES HAVE NOT TESTED ANY ELECTRICAL WIRING, PLUMBING, DRAINAGE OR OTHER APPLIANCES. THE MENTION OF ANY APPLIANCES AND OR SERVICES WITHIN THESE SALES PARTICULARS DOES NOT IMPLY THAT THEY ARE IN FULL AND EFFICIENT WORKING ORDER
Council Tax
Ceredigion County Council, Band A
Notice
Please note we have not tested any apparatus, fixtures, fittings, or services. Interested parties must undertake their own investigation into the working order of these items. All measurements are approximate and photographs provided for guidance only.
