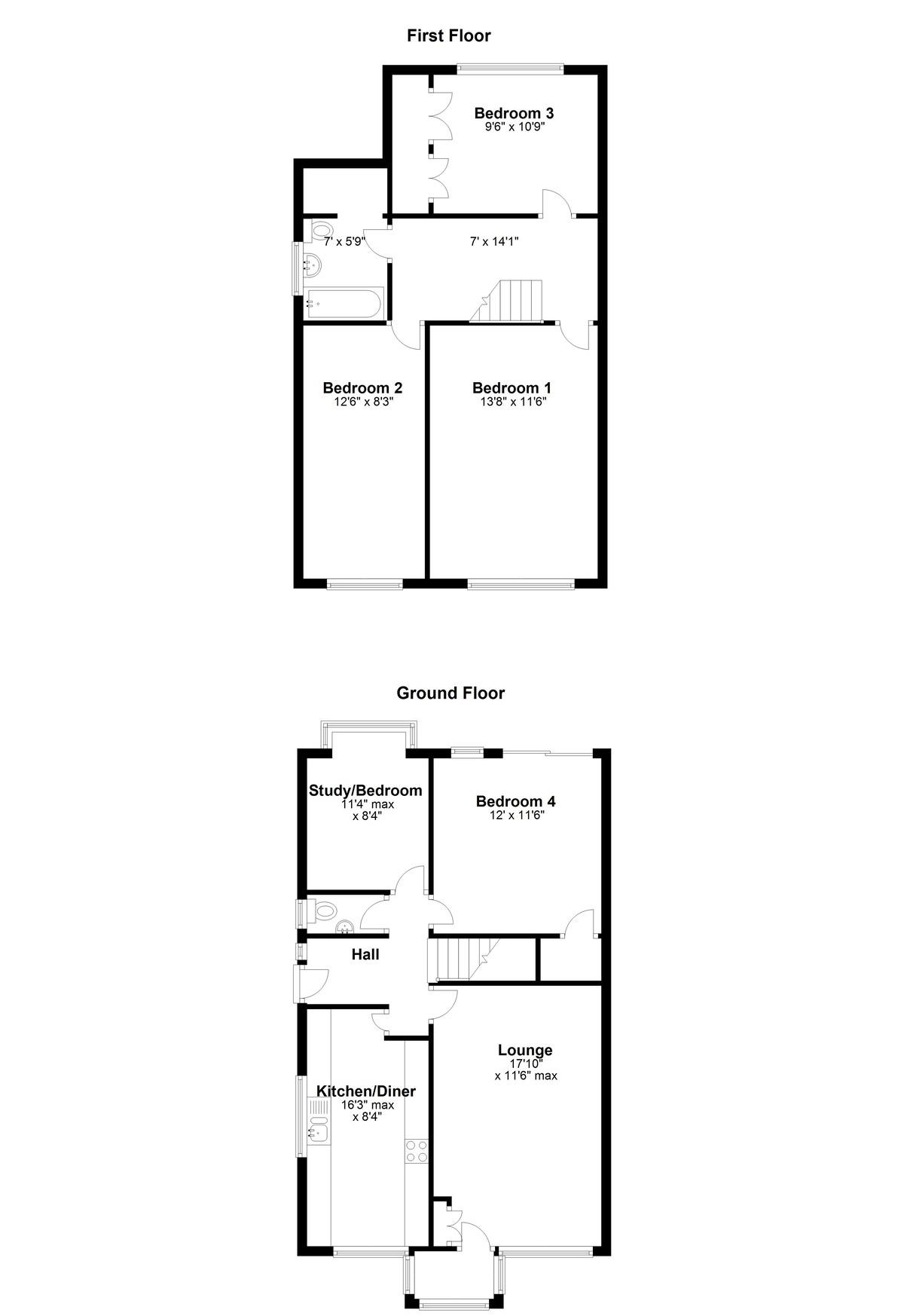- Family Residence
- Refurbished Kitchen & Bathroom
- Garage & generous parking facilities
- Additional Ground Floor Study
- Gas Central Heating
- Property & Garden require a makeover
- Large rear garden
- Bus stop adjacent
- Views over Waunfawr
Pleasantly located 4 bedroomed Residence in the ever popular in the ever popular residential area of Waunfawr with easy access to Supermarket/Post Office, Penglais School, University, Hospital with a regular 30 minute bus service. With views over Waunfawr and one of the biggest rear gardens on Rhoshendre the property provides family accomodation with refurbished kitchen, Lounge, Toilet, Study and downstairs bedroom and three bedrooms and refurbished bathroom on first floor. The property and rear garden requires a make over which can be completed to ones own tastes. A garage with Carport and fabulous deep drive is afforded. Waunfawr on the doorstep of the town's most prominent amenities being the epitome of suburbia.
Situation and Location
The property is situated in the popular residential area of the Waunfawr which offers the usual everyday amenities and lies within 1 mile of the University and seaside resort of Aberystwyth, which offers excellent social, educational and shopping facilities. Rhoshendre can be found by turning left at the CK Supermarket and proceed along Rhoshendre and the property lies on the left-hand side of the road. There is good public transport to service the surrounding area and the local amenities are within easy level walking distance. The comprehensive school and the University campus lies within walking distance.
Accommodation Comprises
Front Porch
with access to Lounge.
Side Hall
Entry door. Panelled Radiator. Staircase to first floor.
Lounge/Dining Room - 11'6" (3.51m) x 17'10" (5.44m)
Window to front. Panelled radiator. Built in cupboard
Kitchen/Breakfast Room - 16'3" (4.95m) x 8'4" (2.54m)
Refurbished Modern fitted base and wall units. 1 1/2 inset single drainer stainless steel sink unit. Space for large oven range with stainless steel splash back and stainless steel extractor canopy over. Space with plumbing for washing machine & dishwasher. Space for fridge. Panel radiator. Valliant gas combi boiler. Front & side windows.
Bedroom Four - 11'6" (3.51m) x 12'0" (3.66m)
Window to rear. Panel radiator. Patio door to rear garden and sun patio. Fitted cupboards to under staircase.
Study/Bedroom Five - 8'4" (2.54m) x 11'4" (3.45m)
Window to front. Panel radiator.
Toilet
Low flush WC and wash hand basin.
FIRST FLOOR
Landing
Panel radiator with doors leading to:
Bedroom One - 11'6" (3.51m) x 13'8" (4.17m)
Window to front. Panel radiator.
Bedroom Two - 10'9" (3.28m) x 9'6" (2.9m)
Window to front. Panel radiator. Fitted wardrobes.
Bedroom Three - 8'3" (2.51m) x 12'6" (3.81m)
Window to front. Panel radiator.
Refurbished Bathroom
White three piece suite comprising bath with electric shower over. Pedestal wash hand basin. Low flush WC: Panelled wall areas. Chrome heated towel rail. Waterproof walling,
Outside
Open plan front lawn, side deep drive to car port to:-
Garage - 8'0" (2.44m) x 16'4" (4.98m)
Up and over door. Electric and ght.
Rear Garden
Level Rear paved sun patio area with steps up to gently sloping Deep lawn garden now a blank canvas to be designed to ones tastes.
Services
Mains electric, water, gas and drainage. Gas central heating
Important Information
Whilst we endeavour to make our sales details accurate and reliable they should not be relied on as statements or representations of fact and do not constitute any part of an offer or contract. The seller does not make or give nor do we or our employees have the authority to make or give any representation or warranty in relation to the property. Please contact the office before viewing the property. If there is any point which is of particular importance to you we will be pleased to check the information for you and to confirm that the property remains available. This is particularly important if you are contemplating travelling some distance to view the property. We would strongly recommend that all the information which we provide about the property is verified by yourself on inspection and also by your conveyancer, especially where statements have been made by us to the effect that the information provided has not been verified. LLOYD HERBERT & JONES HAVE NOT TESTED ANY ELECTRICAL WIRING, PLUMBING, DRAINAGE OR OTHER APPLIANCES. THE MENTION OF ANY APPLIANCES AND OR SERVICES WITHIN THESE SALES PARTICULARS DOES NOT IMPLY THAT THEY ARE IN FULL AND EFFICIENT WORKING ORDER.
Anti Money Laundering
The successful purchaser will be required to produce adequate identification to prove their identity within the terms of the Money Laundering Regulations. Appropriate examples include: Passport/Photo Driving Licence and a recent Utility Bill
Council Tax
Ceredigion County Council, Band E
Notice
Please note we have not tested any apparatus, fixtures, fittings, or services. Interested parties must undertake their own investigation into the working order of these items. All measurements are approximate and photographs provided for guidance only.
