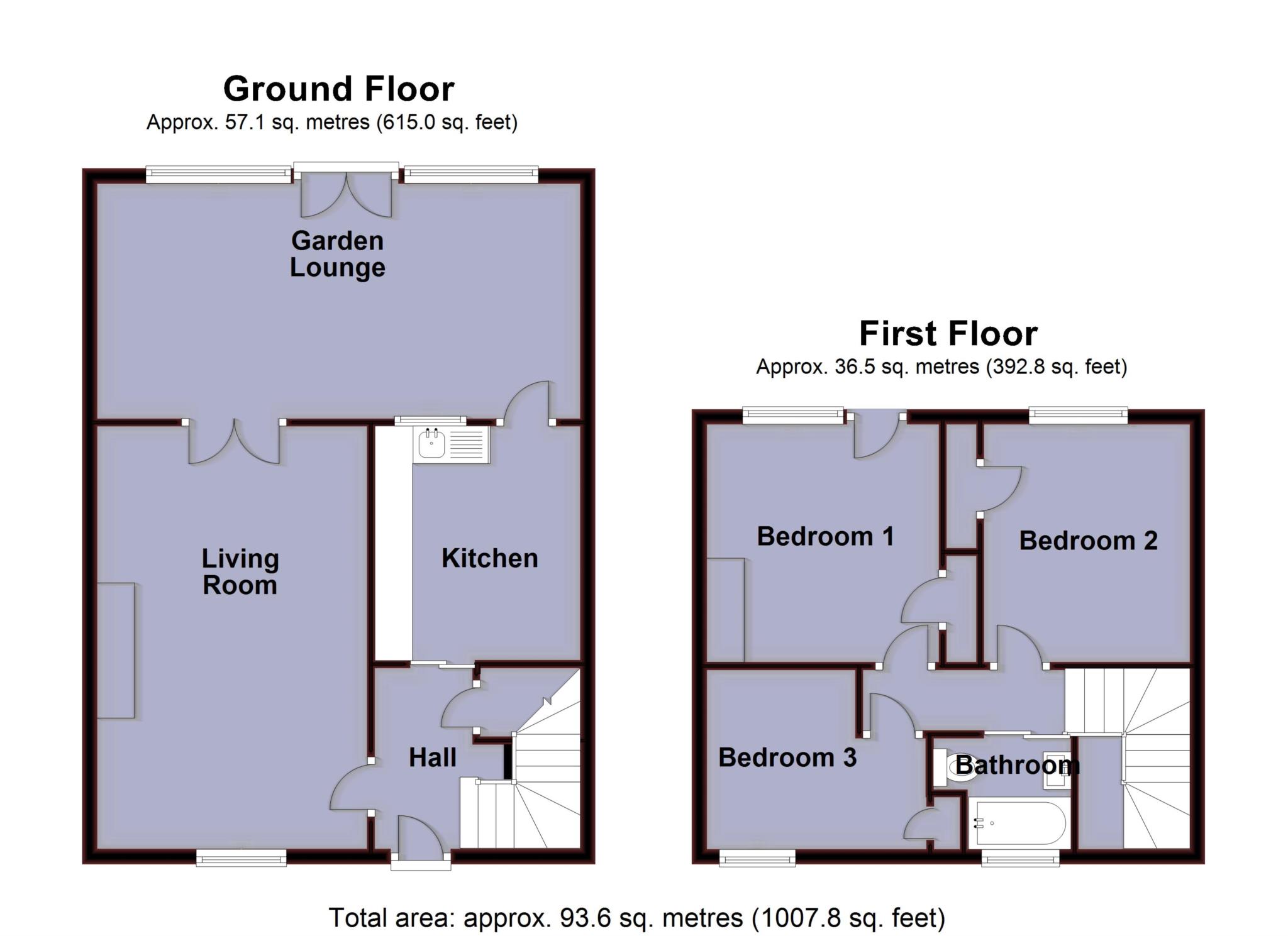- Three Bedroomed Cottage
- Former Stable
- In Need of Modernisation
- Long Rear Garden
- Garage
- Beautifully Peaceful Location
A three bedroomed cottage, situated around 1.5 miles from centre of Aberystwyth, in a wonderfully little rural enclave known as Lluest, its name taken from the original farm estate. Formally part of the farm stables, Ty Penfro was converted and extended some time ago and although in need of a new and modernising make over, it is still an enticing little gem. Outside there is a long 40 meter mature garden to the rear whilst there is a semi detached garage 20 meters along the access lane. The accommodation briefly comprises entrance hall, kitchen, living room, garden lounge, stairs to first floor, three bedrooms and bathroom.
Construction
The property originally dates back to 1870, with the cottages being converted over 50 years ago and compromise of solid brick walls under a pitched slate roof. The rear sun lounge has a mono-pitched felt clad roof.
Accommodation Comprises
The property is entered via glazed timber casement door to
Hall
Stairs rising to first floor. Understair cupboard housing electric consumer unit.
Doors off to:-
Sitting Room - 18'0" (5.49m) x 11'10" (3.61m)
Glazed window to front elevation. Power points. Storage heater. Inset fireplace with tiled hearth, surround and mantle.
Pair of doors to:-
Garden Lounge - 22'2" (6.76m) x 10'10" (3.3m) Min
Pair of glazed french doors to rear elevation leading to rear garden. Feature full height windows to rear elevation. Power points. Range of fitted cupboards to one side. Pine panelling to ceiling and side walls. Plumbing for washing machine
door to:
Kitchen - 10'3" (3.12m) x 8'9" (2.67m)
Range of base and eye level units having roll top work surfaces. Single bowl, single drainer, stainless steel sink unit. Ceramic wall tiling to water sensitive areas. Space suitable for free standing cooker. Power points.
Sliding door back to entrance hall
FIRST FLOOR
Stairs rise and turn from entrance hall to:-
Landing
Access to loft space. Doors off to:-
Bedroom Two - 10'10" (3.3m) x 9'4" (2.84m)
Glazed window to rear elevation. Power points.
Bedroom One - 10'10" (3.3m) x 10'0" (3.05m)
Glazed window to rear elevation. Timber door to rear elevation (giving access to flat roof covering). Power points.
Bedroom Three - 9'11" (3.02m) x 7'10" (2.39m) Max
Glazed dormer window to front elevation. Further glazed window to front elevation. Power points.
Bathroom
Opaque glazed window to front elevation. Suite comprising pedestal wash hand basin, low flush wc and panelled bath with electric shower unit over. Ceramic wall tilinhg
Outside
Shared unmade private driveway to parking area and semi-detached single garage. Large rear gardens accessed by a shared right of way.
Services
Mains electricity and water. Shared septic tank drainage. Partial heating from electric storage heaters.
Anti Money Laundering
The successful purchaser will be required to produce adequate identification to prove their identity within the terms of the Money Laundering Regulations. Appropriate examples include: Passport/Photo Driving Licence and a recent Utility Bill
Important Information
Whilst we endeavour to make our sales details accurate and reliable they should not be relied on as statements or representations of fact and do not constitute any part of an offer or contract. The seller does not make or give nor do we or our employees have the authority to make or give any representation or warranty in relation to the property. Please contact the office before viewing the property. If there is any point which is of particular importance to you we will be pleased to check the information for you and to confirm that the property remains available. This is particularly important if you are contemplating travelling some distance to view the property. We would strongly recommend that all the information which we provide about the property is verified by yourself on inspection and also by your conveyancer, especially where statements have been made by us to the effect that the information provided has not been verified. LLOYD HERBERT & JONES HAVE NOT TESTED ANY ELECTRICAL WIRING, PLUMBING, DRAINAGE OR OTHER APPLIANCES. THE MENTION OF ANY APPLIANCES AND OR SERVICES WITHIN THESE SALES PARTICULARS DOES NOT IMPLY THAT THEY ARE IN FULL AND EFFICIENT WORKING ORDER.
Council Tax
Ceredigion County Council, Band D
Notice
Please note we have not tested any apparatus, fixtures, fittings, or services. Interested parties must undertake their own investigation into the working order of these items. All measurements are approximate and photographs provided for guidance only.
